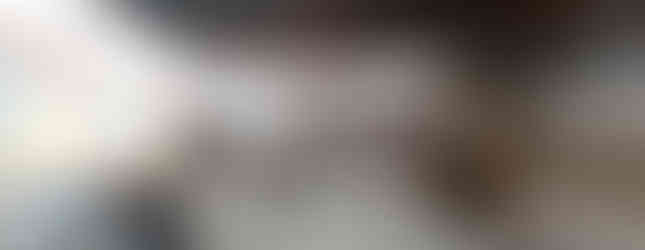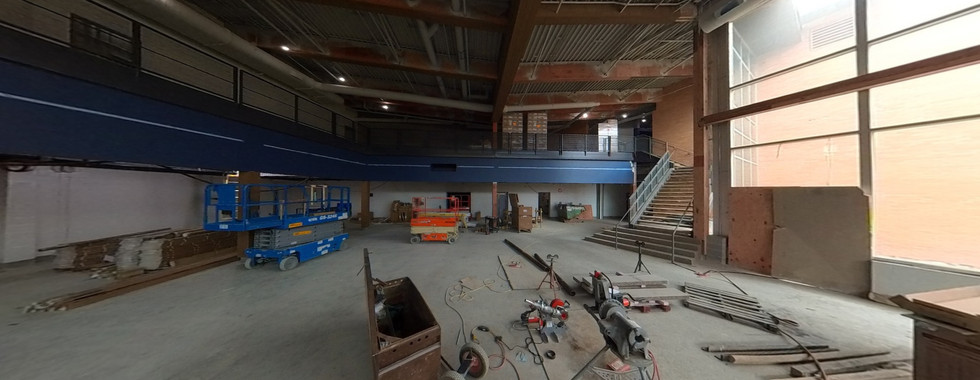Below you will find some transitional pictures of a few areas inside the 5/6 Building. Take a look at how far the project has come over the past 6 months.
CAFETERIA (WEST VIEW)
A few items completed in this area include: painted ceiling/block walls/railings, drywall, lighting, fiber cement wrapped beams/columns, windows and polished concrete floors
CAFETERIA (EAST VIEW)
A few items completed in this area include: painted ceiling/block walls/railings, drywall, lighting, fiber cement wrapped beams/columns, doors, polished concrete floors, and main stairs
5TH GRADE EXTENDED LEARNING AREA
A few items completed in this area include: painted ceiling/walls, drywall, lighting, ceiling grid, doors, polished concrete floors, carpet, and lockers
6TH GRADE EXTENDED LEARNING AREA
A few items completed in this area include: painted ceiling/walls, drywall, lighting, ceiling grid, windows, doors, polished concrete floors, carpet, and lockers

































Comments